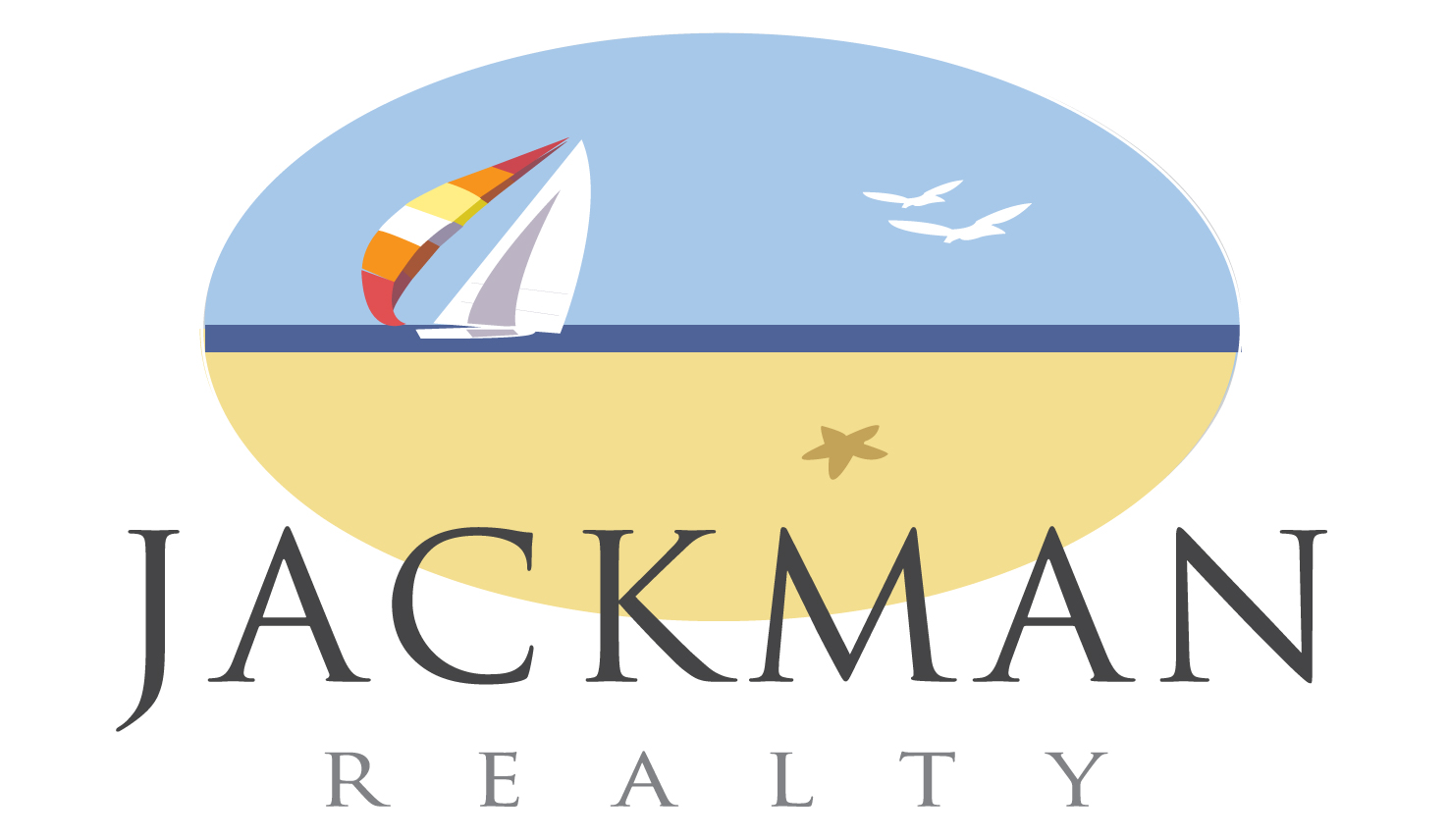SOLD 520 Marina Avenue
3D Tour: https://tours.previewfirst.com/pw/101761#threed
$6,890,000
5br / 6.5ba / 7,733 sq ft
Located within steps to the ocean, this truly unique and eclectic home showcases a casual yet elegant ensable reflecting southern California’s special blend of seaside liesure and grand traditions. Custom designed and built by The Jackman Group, this home offers over 100 feet of frontage and room underground for 6 cars. Expansive ocean views from the roof top deck with its own fireplace, BBQ and wet bar. The elevator stops at all four floors. The detailed finishing touches - the small comforts - this is a home ready to be filled with good times and wonderful memories.
Master Bedroom: 20X24
Bedroom 2: 15X18
Bedroom 3: 14X14
Bedroom 4: 14X23
Bedroom 5: 14X14
Family Room: 20X21
Kitchen: 20X20
Dining Room: 12X20
Living Room: 0
Office: 10X12
Game Room: 22X46
Property Features:
Water Heater
water: Filtration and Softener
View of City Lights and Pacific Ocean
Internet Access
Sewer Connected
Reclaimed Pine Floors
Stone Patio
Built in BBQ
Covered Veranda
Underground Garage Parking for 6 Cars
gas: Natural
Laundry Room
2nd Laundry Hook Up in Garage
Warming Drawer
Gas Heating
Forced Air Heating
Fireplace / Wood Burning
Rooftop Fireplace
Master Balcony Fireplace
Privacy Fence
Shingle Exterior
Water Filtration
Washer and Dryer
Vacuum System
Refrigerator
Range/Stove/Oven
Microwave
Garage Door Opener
Towel Warmer
Garbage Disposal
Dishwasher
Central Air
Four Story
Cape Cod / Craftsman / Coastal Style
Elevator


